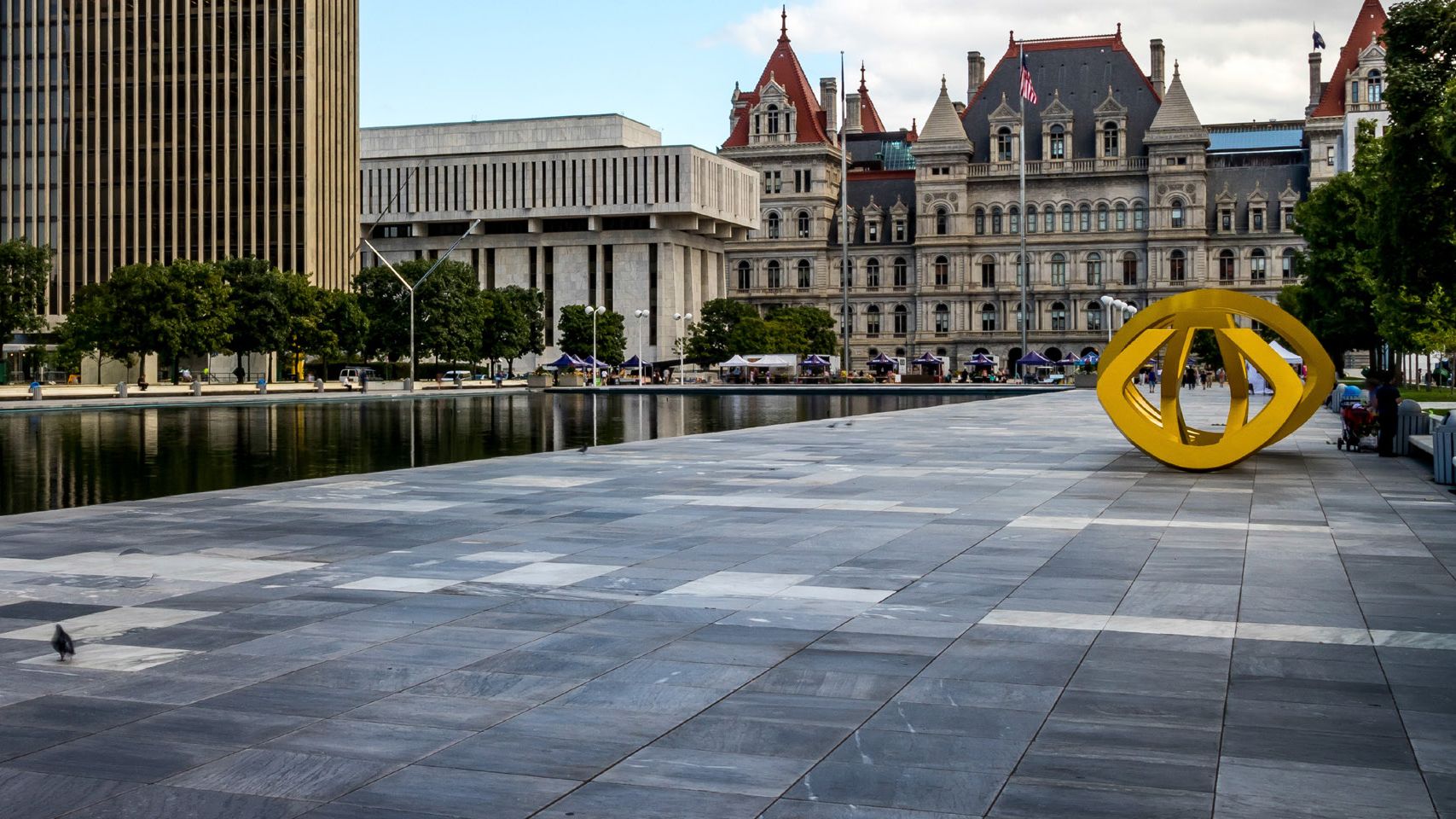PLAZAS ARE AN IMPORTANT FEATURE FOR MANY BUILDINGS, PROVIDING THE WELCOME AMBIANCE OF AN OUTDOOR AREA FOR PEOPLE TO GATHER, REFLECT AND INTERACT.
Typically having occupied spaces immediately below or adjacent, plazas present a unique waterproofing challenge of having to protect property and occupants against moisture and liquid water penetration. Additionally, this waterproofing must typically work in conjunction with some form of paver system on pedestals, a mortar bed or concrete wearing slab. Sika‘s comprehensive line of products helps to navigate these technical challenges while providing the decorative elements to compliment any application.
Waterproofing Membranes:
Do you want to schedule a call with a Sika Project Assistant?
Get in touch with us about an upcoming project, get answers to technical questions or talk with a Sika Commercial Project Assistant

