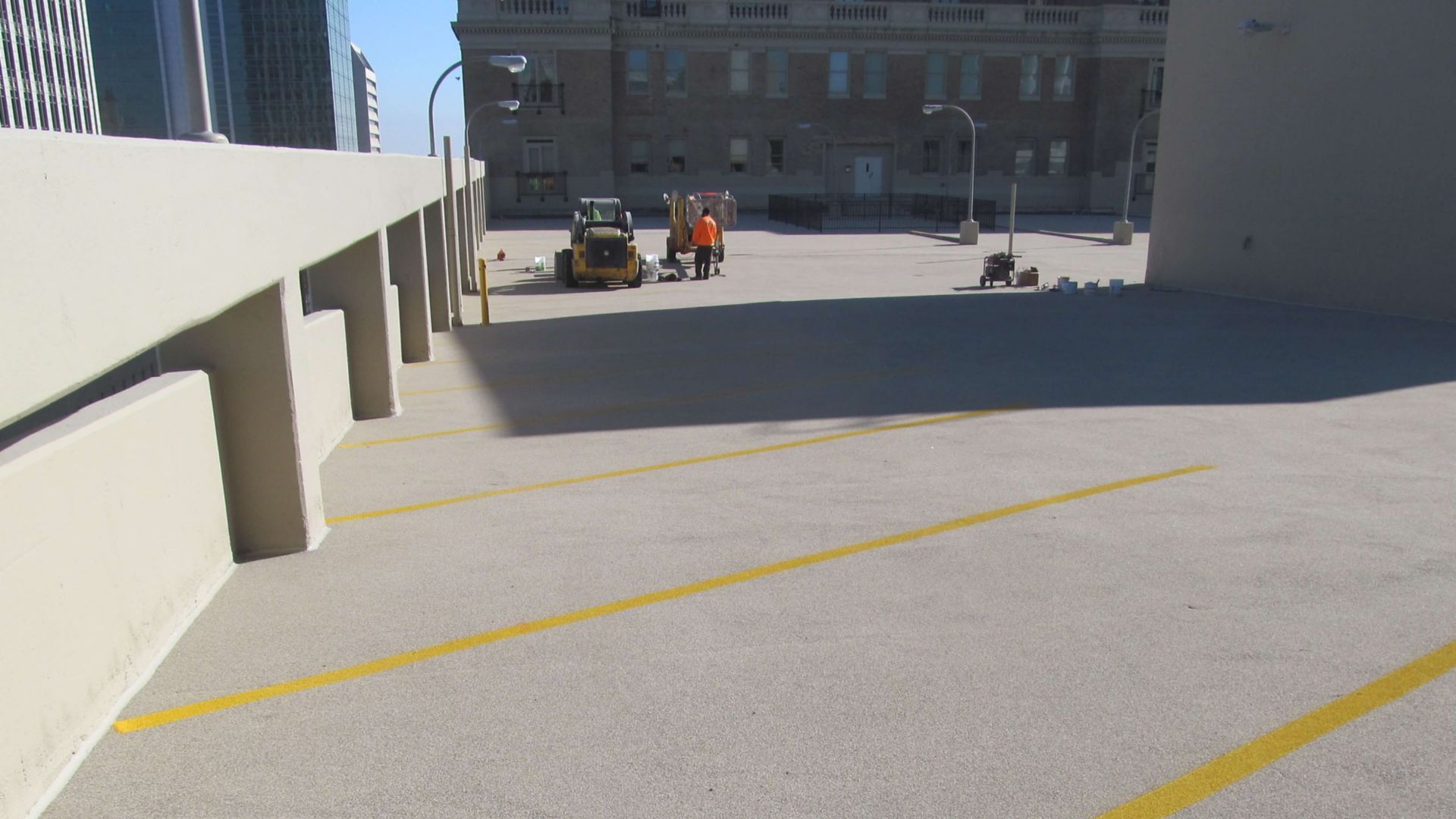2018
Omaha, Nebraska
Inside Brandeis & Son Parking Garage Restoration
Built in 1906, the J. L. Brandeis & Sons building in Omaha, Nebraska consisted of a department store residing on the 1st four floors and the company headquarters on the top two floors. By 1921, there were two additional floors added to house the entire Brandeis family. With the addition of an eight floor parking garage in the 1960’s, the Brandeis department store truly earned the title as the store that has “everything”.
Today, the J. L. Brandeis & Sons department store has been renovated into condos and commercial office space for businesses bought by TAB Properties.
Complications That Led to Repair
When TAB Properties acquired the department store in 2015, it was clear that repairs had to begin. Over the course of 40 years, the various small repair jobs performed on the garage contributed to more deterioration than solutions. This, partnered with a dated design, led TAB Properties to restore the eight levels and 700 stalls in the parking garage over the course of a year.
The deterioration of the decks and the wearing steel stir-ups that were added to many levels in the garage, created a low clearance issue for parking. Another concern was the asphalt used to cover-up the top of these steel stir-ups, which just generated more weight and moisture retention to the already wearing decks. Traffic coatings were applied on the top deck at some point, but they weren’t maintained properly over the years leading to more corrosion. Lastly, expansion joints had been damaged from improper snow removal methods and had to be addressed throughout the garage. The main cause of all the deterioration was a lack of routine maintenance to the garage over the years and the improper repairs it received only adding to the further destruction of the garage.
Sika Product Solution
Over the course of a year and with a budget of $3.1, TAB Properties hired hard working contractors and chose Sika products to restore and renew the parking garage.
A structural engineering firm inspected the garage and was able to design repairs and strengthening systems for all eight levels that would create a better foundation for the structure. It was determined that most of the prior repairs had to be removed and replaced with superior methods of reinforcement, which included the steel stir-ups and their asphalt covers, deteriorated concrete and the existing 250,000 square feet of traffic coating.
To ensure the garage would withstand the test of time, Sikadur® 22 Lo-Mod FS made the best choice with its fast setting capabilities, tolerance of moisture and skid resistance. For their high strength adhesion capabilities, Sikadur® 35 Hi-Mod LV was used for the various crack repairs in the garage while Sikadur® 31 sealed the joints between concrete segments. Lastly, to prevent corrosion, Sika®Armatec® 110 EpoCem coated reinforced steel as the final touch to the restoration.
With the help of all these products and a hard working crew, the Brandeis & Sons parking garage will be standing strong for the years to come under TAB Properties ownership.

