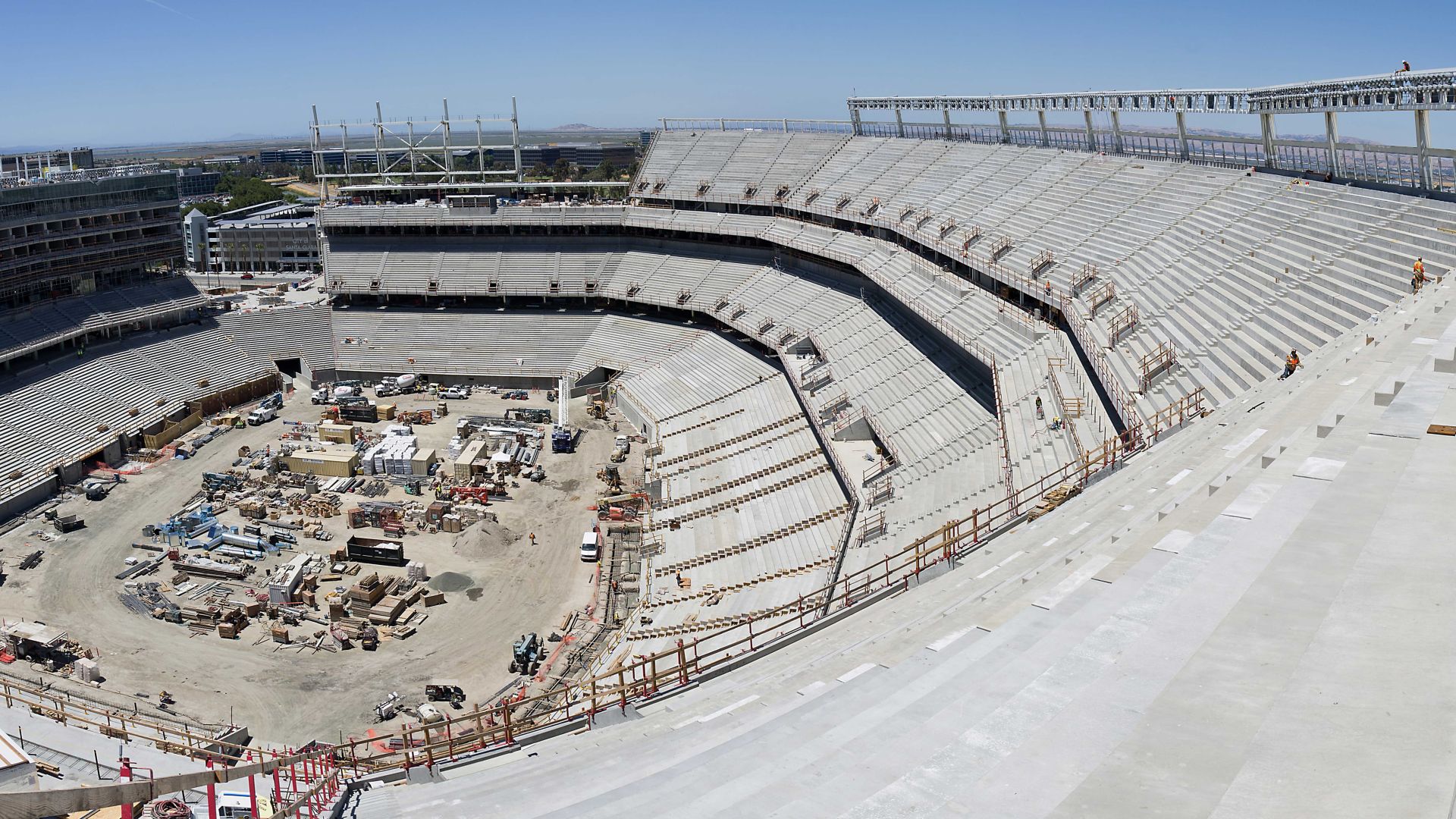2012
Santa Clara, CA
Introduction
The San Francisco 49ers decided to leave Candlestick Park and began actively pursuing a new stadium design and location in late 2006. Santa Clara, California was chosen for the site of the new stadium. Groundbreaking for the 68,500- seat Santa Clara Stadium occurred on April 19, 2012.
The new stadium will feature open pedestrian plazas, commercial community space, a 49ers team store, and a 49ers Hall of Fame. The stadium is functionally designed to create a building that can be used for a wide range of events including professional and college football, soccer, motocross, concerts, and civic events.
The new stadium is designed to be light, airy, and open. The attractive white, painted steel structure of the stadium will create a unique viewing experience; allowing people to enjoy not only the views to the field but also spectacular views to the surrounding Silicon Valley. With focus on sustainability, the stadium incorporates photovoltaic panels, a green roof, excellent public transit access, convenient bicycle parking, walking path access from the San Tomas Creek Trail, water conserving plumbing fixtures, sophisticated building control systems, recycled materials, and a long list of other sustainable design concepts.
The Challenge
A large part of the 1.2 billion project is the prefabrication of approximately 2,000 concrete sections that will create the treads, risers, steps and stadium walls. The precast portion of the project has been awarded to Clark Pacific, the west coast’s largest precast firm, at its plant in Woodland, California. Clark Pacific also provided stadium precast components for the San Jose Sharks “Shark Tank,” San Jose State Spartan Stadium, Indian Well’s Garden of Champions Tennis Stadium and track and soccer venues for Stanford University, including Angell Field.
Precast concrete production speed was critical during this project because of a very aggressive construction schedule. The 49ers stadium precast members range in size between 20 to 40-feet and weigh up to 35,000-pounds each, with a total weight exceeding 40 million pounds of precast concrete. Additionally, the owner’s high demand for aesthetically pleasing concrete surface finish required a special consideration in the concrete mix design proportions.
The Mix Design
The primary goal of this project was to provide a mix design with an admixture combination that will ensure the best possible form filling capability and the best possible surface quality together with a least amount of time consuming external consolidation. A special concrete mix design was carefully developed to ensure the forms are quickly and easily filled. Improved surface quality allowed Clark Pacific to significantly reduce patching time and keep up with a tight production timeline on this fast track project.
As the project duration was almost 12 months, the mix design had to be simple enough to be easily adjusted according to actual weather conditions but it also had to be stable enough to accommodate these changes with a minimum impact on concrete consistency and flowing characteristics
The Solution
Some of the challenges encountered were high and low temperatures and excessive winds during summer days. A combination of a hardening accelerator Sika Rapid 1, setting accelerator SikaSet NC and a set retarder Plastiment ES was used to compensate for various weather conditions. This combination also assured required overnight strengths and guaranteed required form turnaround. In addition, due to high aesthetic demand, Sika PerFin 305, a concrete surface finish improver, was also introduced to the mix. The addition of Sika PerFin 305 significantly reduced the amount of surface defects, reduced labor and time required for patching and positively impacted overall production speed.
Concrete flows were consistently maintained between 23 to 24 inches throughout the entire length of the project. A water cement ratio below 0.4 assured robustness, and segregation resistance. Desired flows were achieved by the using Sika Viscocrete 2110, polycarboxylate based high range water reducer with extended slump retention and neutral setting characteristics; which provided the additional workability time needed during summer placing temperatures.
With environmental impact in mind, the precast concrete mix design for the Santa Clara stadium included 15 percent cement replacement with supplemental cementitious material. This contributed to a reduction of the project’s carbon footprint by over 500 tons of CO 2.
Santa Clara Stadium, the new home of San Francisco 49ers, is currently under construction with a planned completion date in time for the 2014 NFL season. Clark Pacific’s precast work was completed in early 2013.

