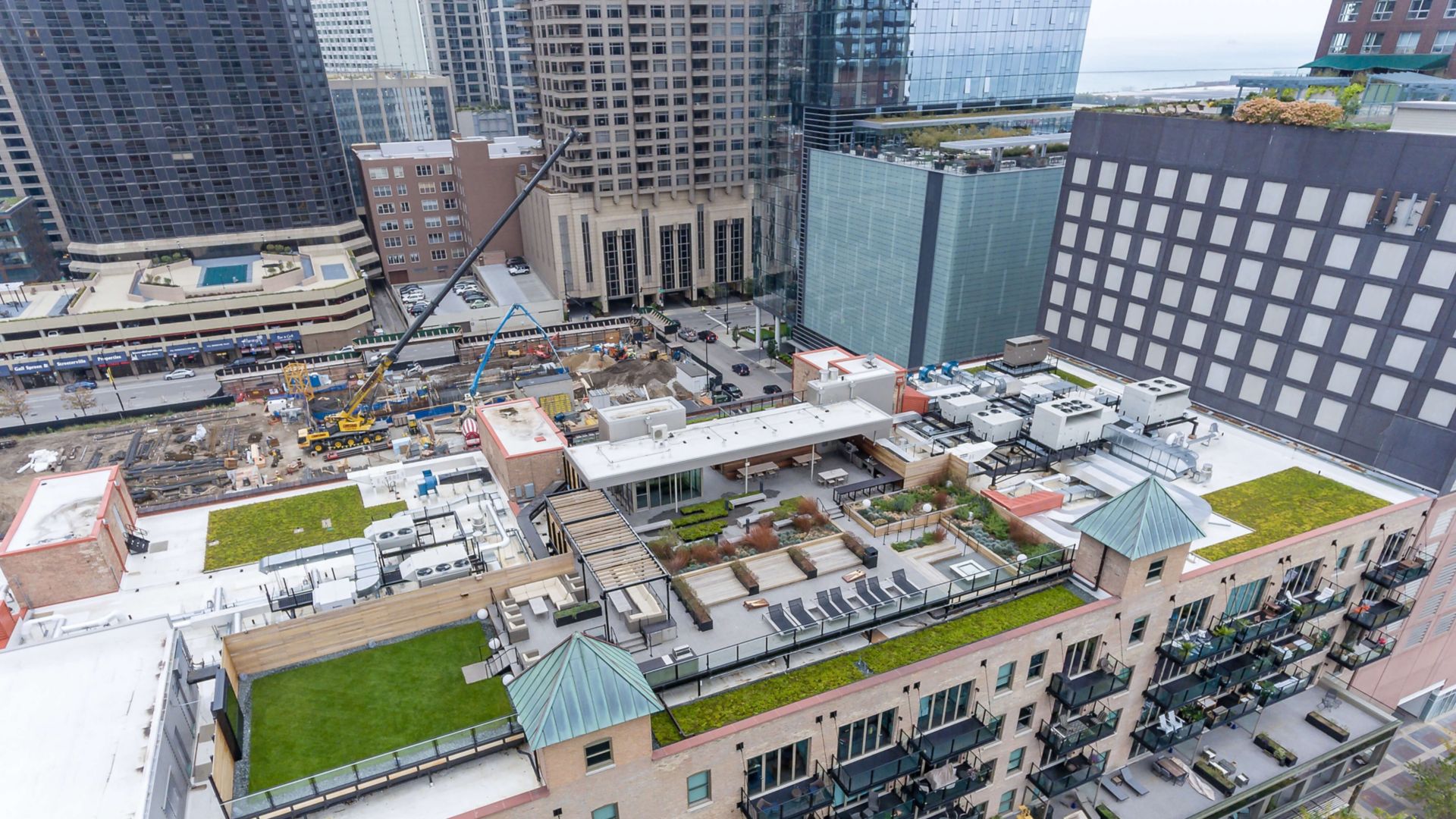2015
Chicago, Illinois
Sarnafil Membrane Meets Lofty Roofing Criteria
“A skyscraper lying down on its side” is how some describe the 675-foot long, 120-foot wide iconic North Pier building in downtown Chicago. Built in 1905, the building was recently renovated to become The Lofts at River East, an upscale, 285-unit apartment complex. Part of this renovation involved replacing the failing modified bitumen roof with a new roofing system that would be durable, long-lasting and meet an extensive list of requirements.
The new 100,000-square-foot roof would have many different elements on it, including a party deck, elevator penetrations, lots of new duct work, HVAC equipment and a vegetated green roof. “Anything you can think of that can be on a roof is on this roof,” said August Mitchell, vice president of construction for Ghafari Associates of Chicago, the construction manager of this project. The new roof system not only had to be compatible with all of these items, but because the building was made of wood timbers and wood planks, no torches could be used during the reroofing process. The membrane also had to meet the City of Chicago Energy Code.
Owner
AH River East LLC
Roofing Contractor
A-1 Roofing Company
Elk Grove Village, Illinois
Construction Manager
Ghafari Associates
Chicago, Illinois
Roofing System
Adhered EnergySmart Roof using 60 mil
Sarnafil G 410 membrane in White
Project Size
100,000 square feet
Fortunately, Mitchell and installer A-1 Roofing Company of Elk Grove Village, Illinois, knew which roofing system would meet all these needs: An adhered Sarnafil EnergySmart Roof. Mitchell had worked with the Sarnafil system on many different projects, and knew it worked well with different types of roofing situations, such as green roofs. “I’ve had a lot of past successes with Sarnafil and with A-1 Roofing,” Mitchell stated. “You stay with what makes you successful."
David Rabin, vice president of A-1 Roofing, added, “In addition to offering the best choice for a long-lasting roof, Sika also had the technical expertise we needed to work through the details and conditions that would continue to appear throughout the project.”
An Urban Challenge
The first issue A-1 Roofing faced was logistics. The Lofts at River East building is located in the heart of downtown Chicago, with the Ogden slip behind it, a high rise to one side and a main street leading to the Navy Pier in front. “It was obvious that street access for the crane and rubbish box would be a constant difficulty in such a tight urban location,” Rabin remarked.
Phase one of the project involved tearing off the failed modified bitumen membrane, repairing the deck and putting on a temporary roof. The long roof was broken into seven sections with 4-foot firewalls between them, so “A-1 Roofing had to hop over the firewalls while keeping the roof watertight,” Mitchell pointed out. In addition, there was an existing steel structure installed down the middle of the roof, and the tear-off had to be done under the steel in many locations.
Avoiding Gridlock
Phase two was even more intense. In order to convert what had been a shipping terminal into luxury apartments, the architect wanted to move all the duct work in the building to the roof. This resulted in over 600 rails and curbs being installed to support the ducts and drops. There was also an elevated deck being installed on structural steel just four feet above the top of the roof. “The traffic from other tradespeople was unbelievable,” Rabin said. “As work progressed, some of these contractors managed to put multiple holes and burns into the roof membrane, which we were able to repair.”
The roof terraces posed another problem. “We ran into low flashing conditions where the patio door was just two inches from the top of the roof,” Rabin explained. “Fortunately, Sikaflex-11 FC grid flashing solved the problem for us.”
The final phase of the project included two surprises. One was the decision to add a rooftop garden in certain areas, which meant A-1 Roofing had to work with pavers, an electronic leak detection system and other green roof elements. The second surprise was when Target decided to rent the northeast corner of the building, adding more roofing and panel work. “Fortunately, Target stores also use the Sarnafil system, so that was a good fit,” Rabin stated.
“The Building Owner's Best Friend”
Throughout all of these challenges, Sika representatives were there to help. “Simply no other manufacturer gives attention to detail like Sika does,” Rabin commented. “When you are faced with a job like this that is repurposing itself, you really need the support of the roofing manufacturer. Sika Roofing is a building owner’s best friend.”
Sika is not the only company that earned praise on this project. “This project had almost any challenge you could have on a project – an old building in the middle of a city, a unique shape, all that mechanical equipment. You name it, A-1 Roofing faced it,” said Mitchell. “They did a great job on this project.”
It was this professionalism and attention to detail that earned A-1 Roofing second place in the Waterproofing Category of Sika Sarnafil’s 2015 Project of the Year competition.
A Roof With a View- And More
Today, tenants at The Lofts at River East can head up to the roof to enjoy a rooftop garden with stunning views of the city, grilling stations, wet bars and an outdoor movie screen, with no idea of the toil and effort that went into making it all possible. “We knew we had to deliver a leak-free, high quality system under some of the most adverse conditions we have ever experienced in 100 years of roofing,” Rabin remarked. “Fortunately, A-1 Roofing, Sika and Ghafari Associates were able to face these challenges and take a formerly vacant building with a long history in Chicago and make it part of the fabric of the city again. That makes it all worth it.”

