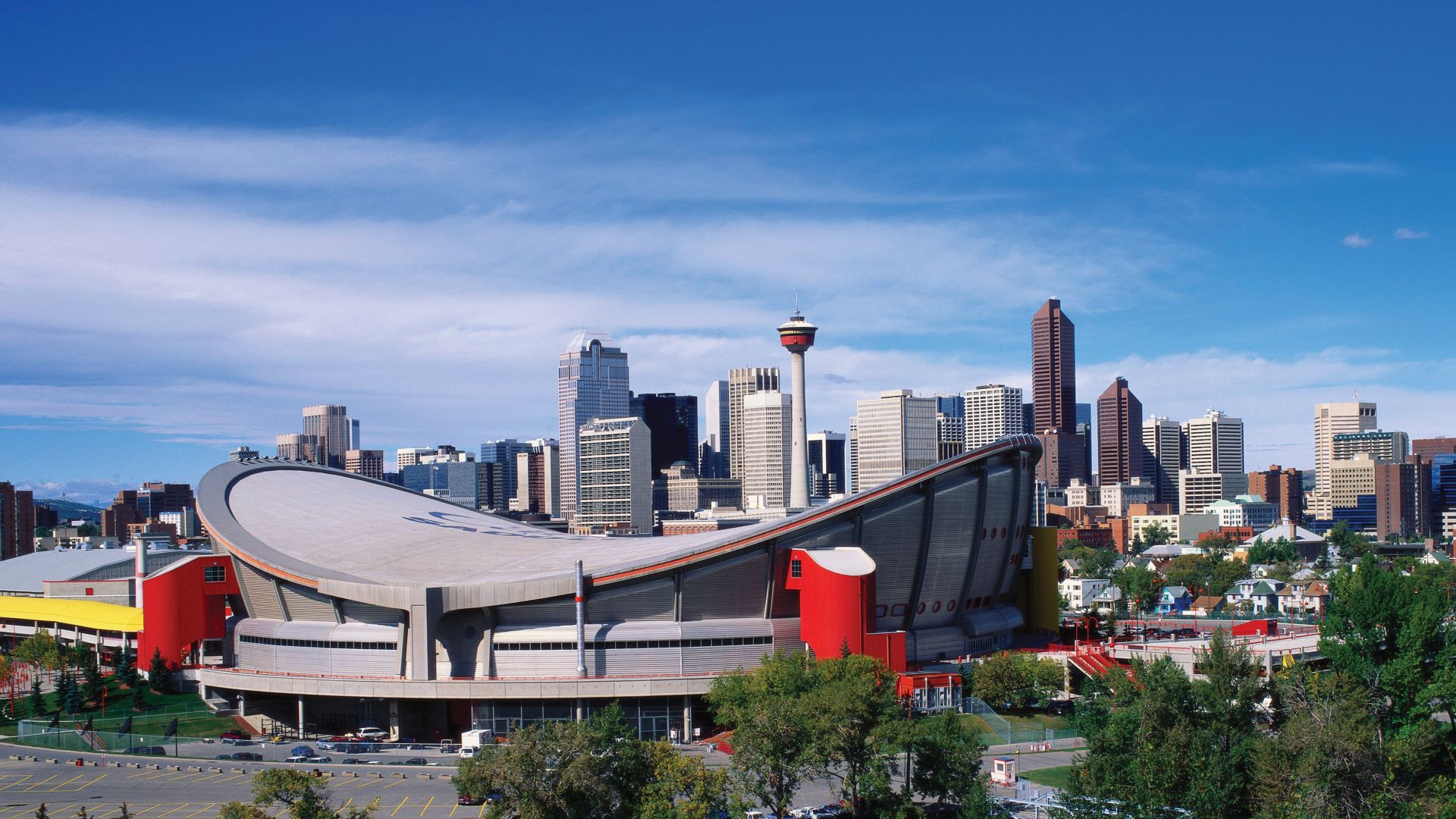Wall to Roof Air Barrier
It wasn't all that long ago that air barriers were solely a Canadian obsession. However, the 2012 IECC (International Energy Conservation Code) and ASHRAE Standard 90.1 implemented in 2013 made it a requirement to create a continuous air barrier in the building envelope for new commercial building construction in Climate Zones 4-8.
The primary reason is energy efficiency, but the goal of durable buildings with healthier indoor environments is driving more and more professionals to consider the “total building envelope.”
The air barrier system provides the air-tightness of the building enclosure by absorbing the air pressures on the building enclosure and transferring those forces without displacement or rupture to other building enclosure systems and finally to the building’s structural frame. The air barrier must continue to perform its functions for the intended service life of the enclosure assembly.1
The four basic requirements of air barriers are:
- Air impermeability
- Continuity
- Structural support
- Durability
Continuous air barriers provide the pressure boundary that separates the interior environment from the exterior, including below grade components of the enclosure. Controlling infiltration and exfiltration enables the HVAC system to perform as designed without disruption, enhances human comfort, saves energy, controls condensation, and reduce the likelihood of pollutant entry into buildings. They also improve the wind performance of certain roof systems.2
Adoption of the 2012 IECC and 2013 ASHRAE Standard 90.1 is at the discretion of state and local jurisdictions. As state and local jurisdictions adopt the new code and standard, designers are faced with the challenge of connecting dissimilar materials to create a continuous air barrier.
To address this challenge, Sika Corporation launched a comprehensive product compatibility testing program as part of its SikaSmart™ Building Envelope initiative to provide designers with a clear direction on the use and application of Sika products and systems used in the building envelope.
One aspect of the program focused on the connection between Sika’s wall air barrier systems and Sarnafil® roof systems with the goal of developing tie-in details using Sika products that are compatible and exhibit adequate adhesion at the connection interface to maintain the continuity of the air barrier.
Sika offers compatible connection options between the Sikagard® 530 Liquid Applied Vapor Permeable Air Barrier used in the exterior wall assembly and the roofing system.The Sarnafil Adhered Roof System meets the requirements of a continuous air barrier according to Section C402.4.1.2.1 of the 2012 IECC and Section 5.4.3.1.3 of the 2013 ASHRAE Standard 90.1.Since the Sikaplan Mechanically-Attached Roof System does not meet the air barrier requirements according to the 2012 IECC and 2013 ASHRAE Standard 90.1, a Sika Sarnavap air barrier must be installed.
1-2 Air Barriers: Walls Meet Roofs - Wagdy Anis FAIA, LEED AP and William Waterston, RRC, AIA, CSI - 2 September 2006

