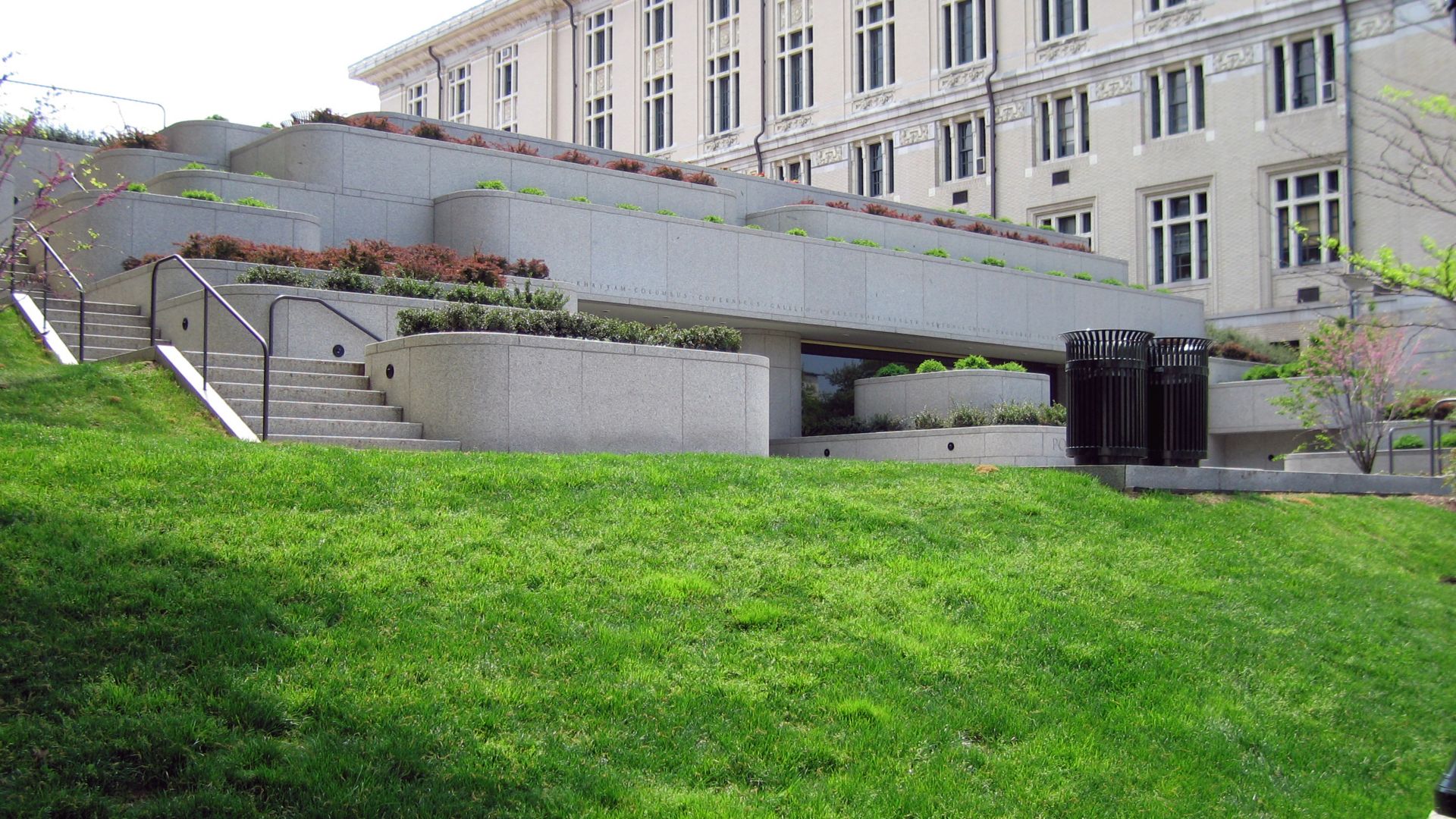2004
Pittsburgh, PA
Carnegie Mellon University's Posner Collection Finds A New Home
Carnegie Mellon University’s Posner Collection of rare art and books is one of the top five privately-held collections in the world. Including one of the four remaining original copies of the Bill of Rights, the Posner Collection was buried on the fifth floor of the University’s Hunt Library for more than 30 years.
The University and the Posner family wanted the celebrated Collection to have its own building and be accessible for all who want to view it.
After searching the crowded Pittsburgh, PA campus for a plot of land, the University chose a small area nuzzled between the Tepper School of Business and the University’s College of Fine Arts to build the new Posner Center, a gift from Henry and Helen Posner.
The one-story, 11,400-sq.-ft. building would be built underground into a hillside with a rooftop garden.
“From the outset, the Posner Center was going to have a green roof system on it, “said Mike McCaughey, regional sales manager for National Shelter Products. “The University wanted to use the space not only for the Collection, but also to bring a little green into a highly-populated student area.“
The Posner family liked the idea of a green roof. The only stipulation they put on the underground building was that the roof never leak.
Pittsburgh-based WTW Architects knew the only way to guarantee this was to install a Sarnafil waterproofing system on the building.
“We knew we wanted Sarnafil. Their membranes are impervious to root growth, making them perfect for an underground building,” said Rock Kernick, project manager for WTW Architects. “The other reason we wanted Sarnafil is because we needed a roof that would last long time. The garden was going to be a work of art; we didn’t want to dig through it to repair roof leaks.”
Owner
Carnegie Mellon University
Pittsburgh, PA
Architect
WTW Architects
Pittsburgh, PA
Roofing Contractor
Stringert, Inc.
Pittsburgh, PA
Roofing System
Adhered Roof System 2000,
G476, 80 mil membrane
Project Size
11,400 sq. ft.
From Cover to Cover
The team broke ground in the fall of 2003..With Pittsburgh’s winter weather and busy lecture halls surrounding the tight project site, Pittsburgh-based Stringert, Inc., the project’s roofing contractor, worked under very harsh conditions.
“The biggest challenge was that some of the most detail-oriented waterproofing work was done in the dead of the winter,” said McGaughey. “The site and the work were real tight.
“But, other situations proved to be a test for the team as well.
“Another challenge was the coordination between the trades,” said Robert Stringert, vice president of Stringert, Inc. “Particularly the granite cladding on the building and the flashing of its bearing clips. Getting everyone together to do their jobs sequentially was a challenge.
“But, once they did, the entire building from its roof to its side walls was wrapped in a thermoplastic Sarnafil membrane, ensuring no penetrations.
“We achieved this by putting a slope in the roof that would help shed water to the sides of the building,” said Kernick. “This way, any possible weak points could be eliminated.
“The team installed the 80-mil, G-476 adhered Sarnafil membrane on top of the building’s concrete roof deck and portions of its vertical side walls. Stringert’s crew used a series of horizontal termination bars to hold pieces of the membrane in place while heat-welding the next section on top.
“It was an innovative way to install the membrane,” said Kernick. “This method took a lot less labor and was very economical; we were able to come in under our guaranteed maximum price.
“A protection layer, a drainage panel and insulation were installed over the membrane. For close to nine months the roof remained exposed to the elements in order to ensure the membrane’s ability to function properly and because the landscaping couldn’t be laid until the summer months.
“It was a real test for the waterproofing. During September of 2004, Pittsburgh experienced a couple of 100 year rains, “said McGaughey. “And yet the membrane still came through with flying colors. Next to Sarnafil’s traditional flood tests, this was the first major in place test we went through.”
Happily Ever After
With the 1,000-volume Posner Collection, ample gallery space, a state-of-the-art conference room and a rooftop garden, the Posner Center doesn’t leave much to be desired. The building was even certified by the U.S. Green Building Council’s LEED Program for sustainability.
“We simply used good, smart design that is 35% more efficient than the minimum requirement for LEED certification,” said Kernick. “We used a litany of sustainable strategies, including filtering acid rain before it goes into the storm water system and designing the building in away that 90% of its occupied space can be lit by natural daylight with few interior partitions.“
The sustainable landscaping features bright orange curved pathways and the Campo, a 25 by 60 by 3-foot tile-covered platform designed by artist Mel Bochner, a 1962 graduate of the University. The garden is Carnegie Mellon’s first project that integrates campus life with the contemporary artwork of its alumni.
“The donor was exceedingly happy - they got everything they wanted. The University is also happy because they have a new facility with a good conference room that they use regularly,” said Kernick. “The roof gave them what they wanted on the outside as well. It should last for a very long time!”

