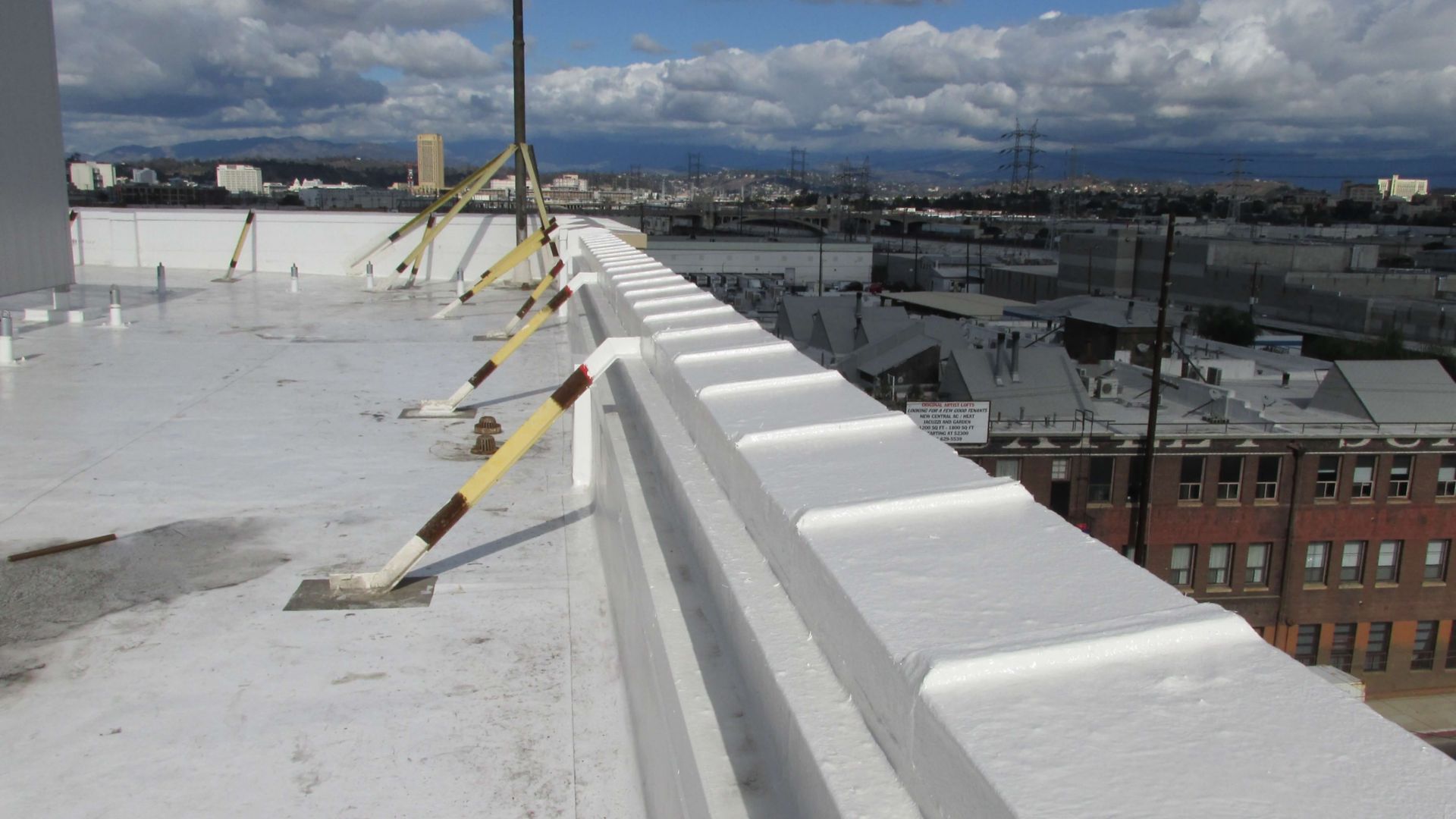2018
Los Angeles, CA
PROJECT DESCRIPTION
Completed in 1914 to manufacture Ford Model T automobiles, the poured-concrete and block building was the second Ford Motor plant to be built west of the Mississippi. It has become one the most iconic buildings in downtown Los Angeles. Honoring the storied past of The Ford Factory, restoration and redevelopment of the site will preserve the architectural integrity of this landmark building, which is designated as a historical structure and listed on the National Register of Historic Places. The design and construction team will employ highly sustainable strategies and seek LEED® certification. Now given a vigorous new life, The Ford Factory establishes a benchmark of high quality adaptive reuse in Los Angeles. While preserving the authentic character of its early 20th century architecture, the former Ford Motor Company facility is ideal for today’s creative and knowledge-sharing companies. The building is equipped with state-of-the-art systems, expansive windows on each floor that maximize access to daylight and floor plates up to 88,000 contiguous square feet that allow for an open landscape where connection and collaboration flourish.
PROJECT REQUIREMENTS
The roof refurbishment, in particular the parapet waterproofing has been one of the main challenges for the designers, considering the waterproofing solution had to be applied on multiple different substrates, without sealant terminated details for an aesthetic appearance of this historic landmark of the “Arts District” in Los Angeles. The avoidance of sealant terminated details was also an important criteria to reduce maintenance requirements for the building owner.
Due to the complex geometry of most details and the adhesion and compatibility of the waterproofing membrane to all different substrates, the designer were searching for a flexible waterproofing solution that can be applied on various substrates without the requirement for sealant terminated details. In order to meet the same warranty conditions of the newly installed roof, a 20 years material and labor warranty was requested from the design team and the building owner. Eventually a liquid applied membrane system was evaluated from the design team to be the most suitable solution for this project.
PROJECT SOLUTIONS
Sikalastic®-641 Lo-VOC has been chosen from the designer since it met all project specific requirements.
Sikalastic®-641 Lo-VOC is a single component moisture triggered aliphatic polyurethane used in conjunction with a random fiberglass reinforcing scrim called Sika® Reemat Premium. With appropriate primers for various substrates, these products make up the Sikalastic RoofPro membrane system that meets the strict VOC air quality standards for California while providing a fully reinforced 70 mil DFT membrane system. Sikalastic RoofPro is fully adhered to the properly prepared and primed substrate and perfectly reflects all architectural details especially when maintaining historical significance of a building or structure.
With over 30 years of proven, in field service across the globe, Sikalastic® has solved complex detail and maintained architectural detail on many historic preservation projects.
PROJECT PARTICIPANTS
Owner: Shorenstein Properties
Architect: Rockefeller Partner Architects
Consultant: Roofing and Waterproofing Forensics Inc.
Contractor: Stone Roofing
In addition to the work on the parapets the Sikalastic® RoofPro system was ideally suited for reworking some of the flashings penetrating the area of existing BUR roof that was not replaced. Stone roofing having worked with both PMMA resins and Sikalastic®-641 Lo VOC chose to use Sikalastic®-641 Lo VOC for this application due to its very user friendly characteristics.

